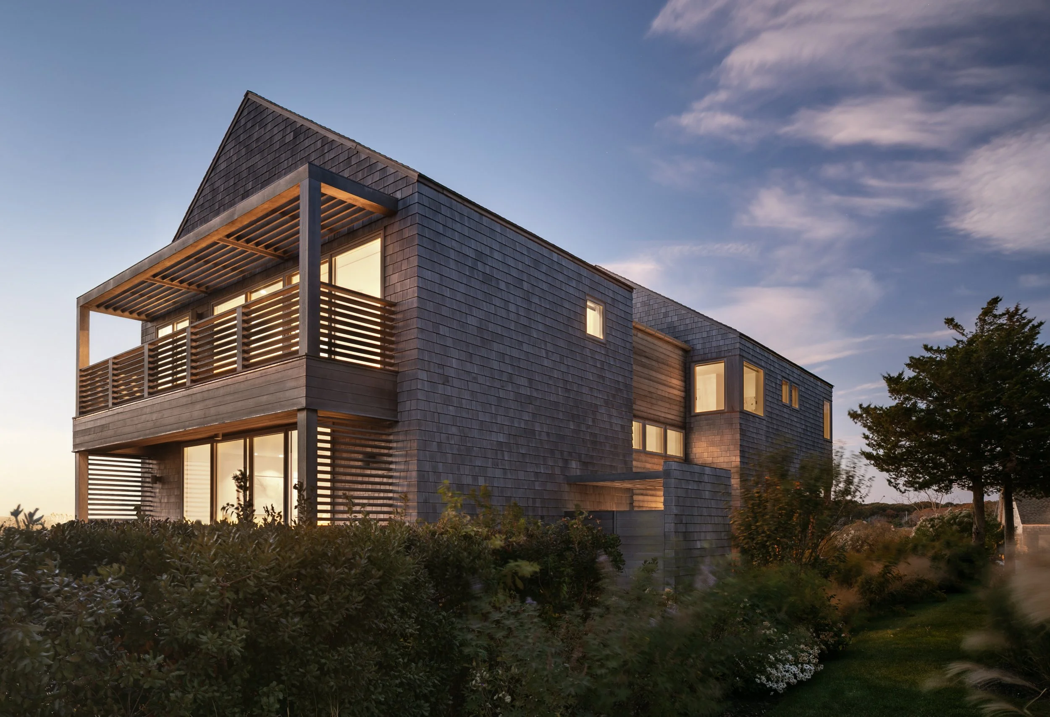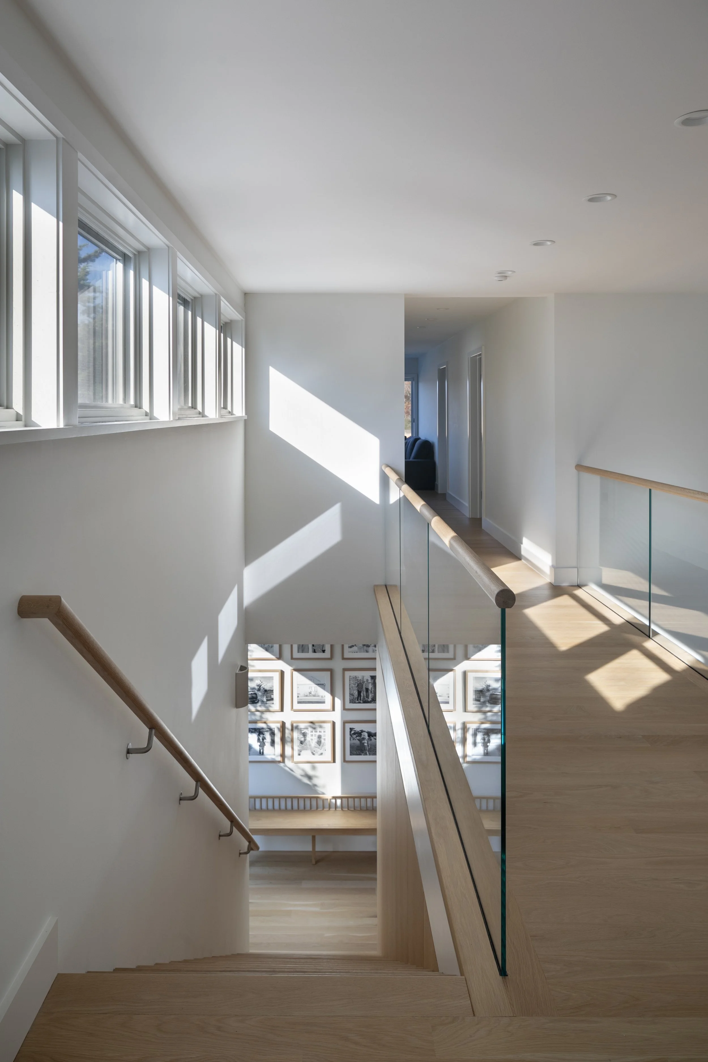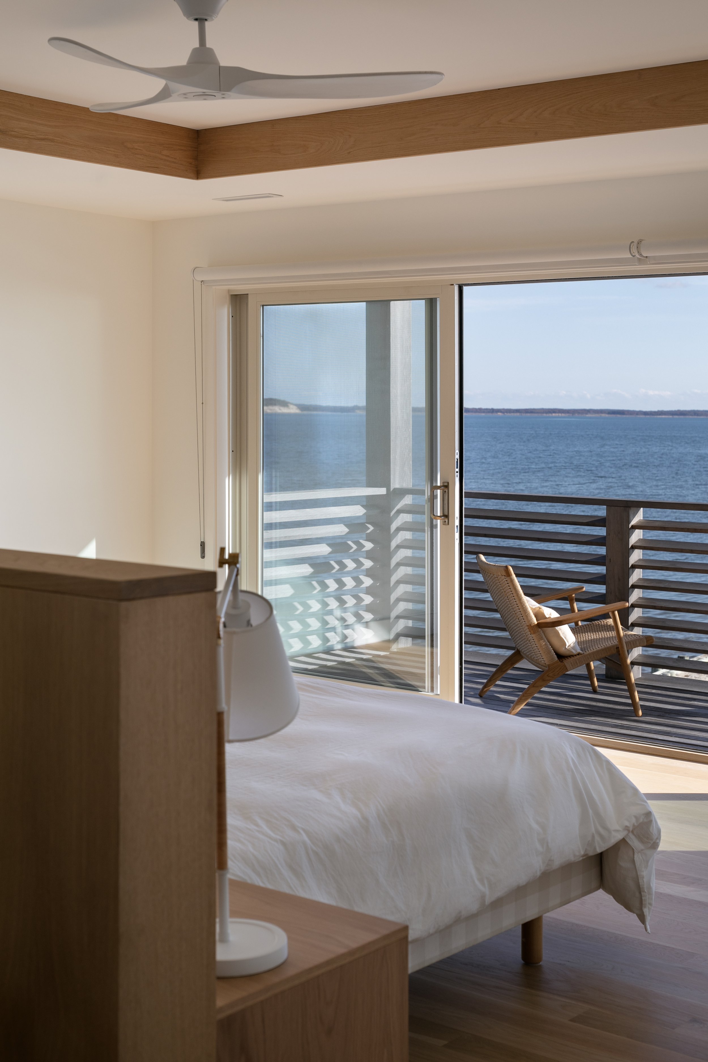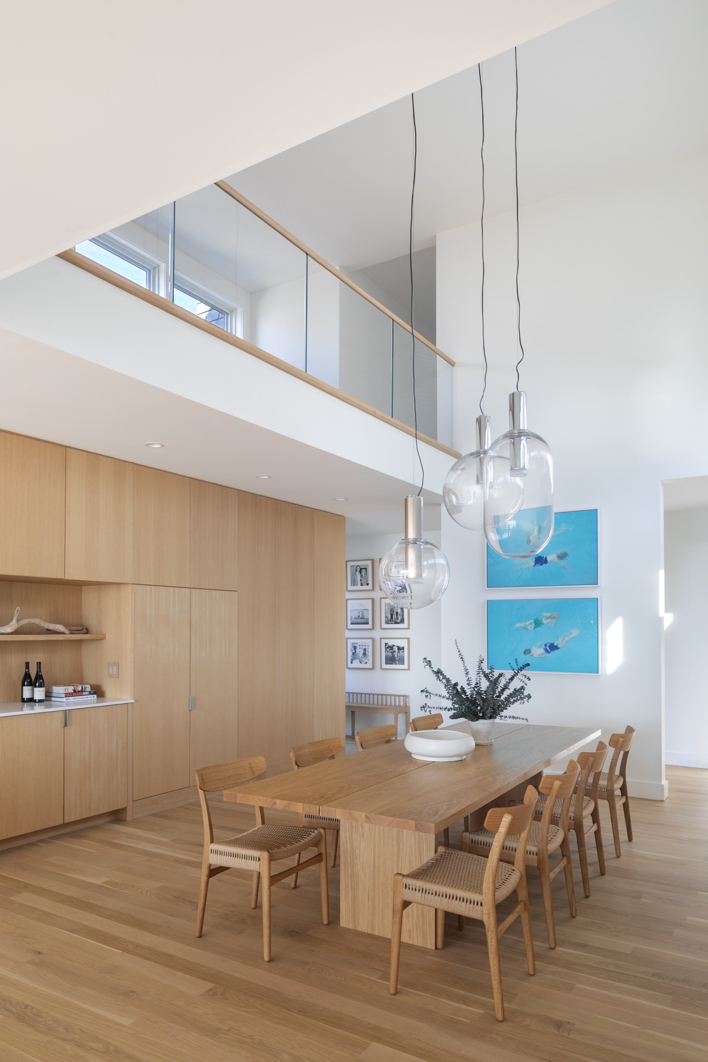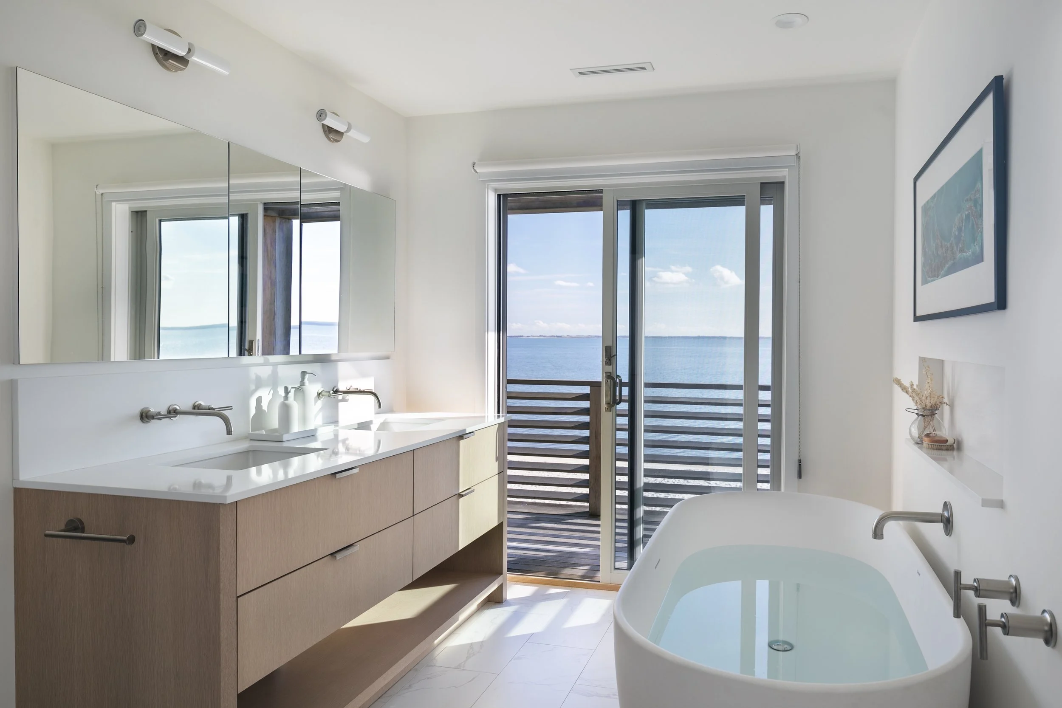Located in a small neighborhood of beachfront homes, Beachwood incorporates traditional stylistic elements commonly found in North Fork architecture: cedar shingles, a gabled roof, and an entry porch. Working within this visual language, we created a sustainable home tailored to our clients' needs.
Beachwood
Like many beach properties, the lot is deep and narrow. The carefully-designed floor plan maximizes waterfront views and natural light, capturing views of Great Peconic Bay to the south and vegetated tidal wetlands to the north while providing privacy from neighboring homes.
An entry porch provides passage from the street side to the center of the house. Classic gable volumes at the front and rear of the home are connected by a central, double-height entry and dining space.
Operable clerestory ribbon windows create airflow and bring in light while maintaining privacy.
The shading system on the south-facing glass wall doubles as a terrace for the second-floor primary bedroom, filtering summer sunlight while allowing warming winter sun into the living space.
By incorporating passive solar design principles, limiting air infiltration and thermal bridging, and using natural ventilation, we addressed our clients’ desire for a functional, energy-saving and sustainable home.
It was important to tread lightly on this special site. The environmental mitigation measures employed, including the innovative/alternative sanitary system, native plantings, and pervious gravel paving, further protect the quality and function of the surrounding shoreline and wetland ecosystems.
Beachwood is the recipient of a 2020 AIA Long Island Archi Award.
Collaborators
Build by North Fork Woodworks
Consulting by Marshall Paetzel Landscape Architecture
Photography by Anthony Crisafulli

