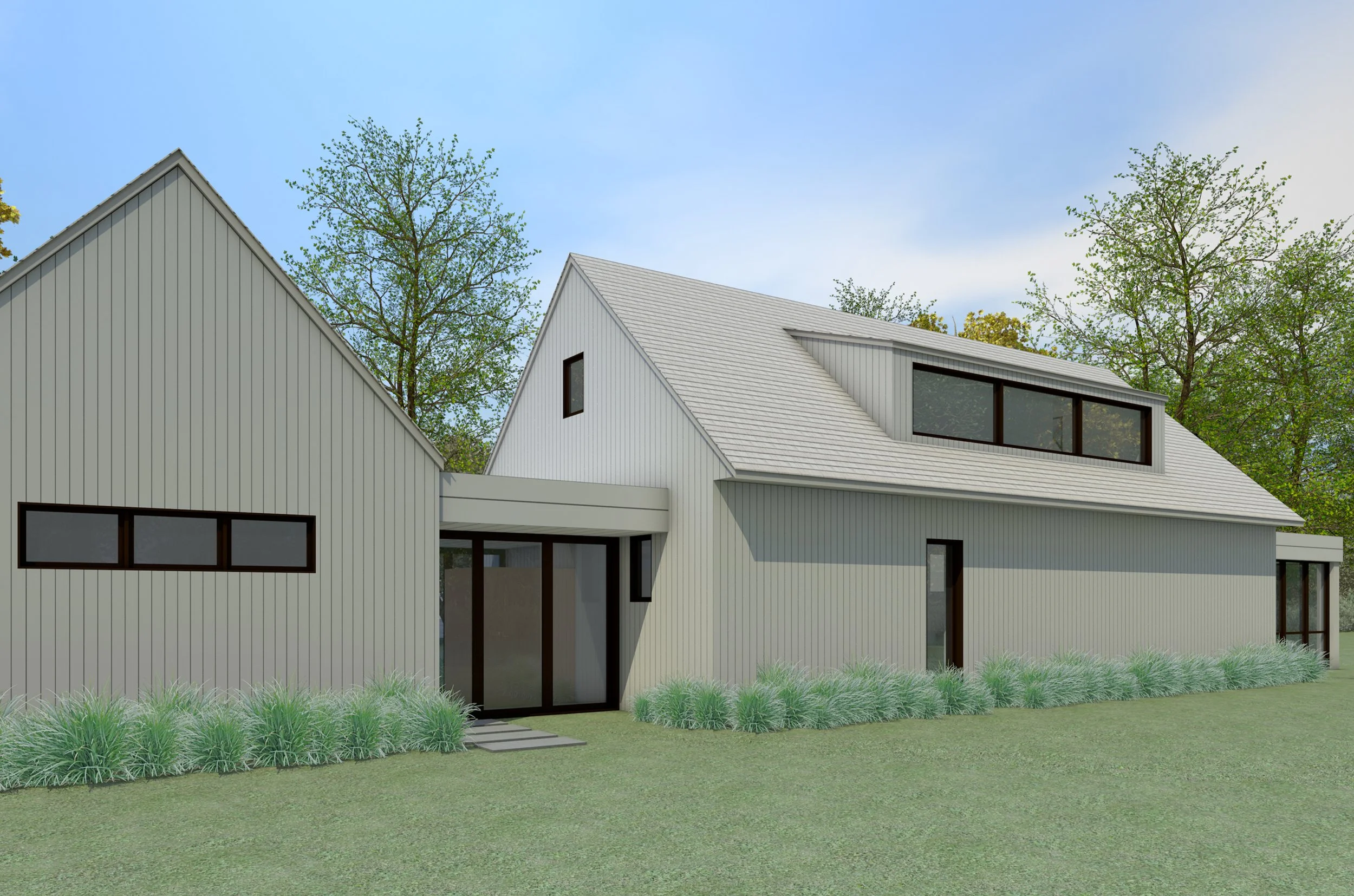Passive House: A testament to sustainable living
Passive House is a green building energy standard that is the most reliably effective approach to designing healthy, resilient, and comfortable buildings. Starting with an optimized enclosure, it focuses on insulating a building to reduce heating and cooling loads and ultimately reduce energy usage and carbon emissions by up to 80% compared to a standard code-compliant building. While it is the most rigorous energy efficient building standard in the world, it is performance based, and not prescriptive, which allows flexibility in design, achieving predicted outcomes every time.
This renovation and addition project is located on a waterside property filled with mature trees and expansive views of Mattituck Inlet. The site is currently home to a 19th century hunting cabin and various outbuildings that were added over the years. The owners, who spent childhood summers here, now envision a year-round residence enveloped by nature where they can relax with family and friends – a place that is uncomplicated and beautiful, able to withstand and support the rigors of an active lifestyle.
The main gable of the existing structure was elongated to incorporate the main living spaces. Dormers were added to create space for a stair and second floor bedrooms. A new gabled volume rotated 90 degrees from the original structure creates space for the owner’s primary bedroom suite. The two gabled forms clad in wood siding are connected by a single-story glass entry foyer that creates both a link and separation from the rest of the house.
The high performance, triple glazed windows, air sealing, highly insulated walls, roof and floors as well as the design for natural ventilation, all reduce the energy needs of this home. The sustainable materials palette is designed to blend with the landscape and the low-profile entry façade offers privacy to the interior that opens boldly with full height windows and doors to allow for creek views on both levels.


