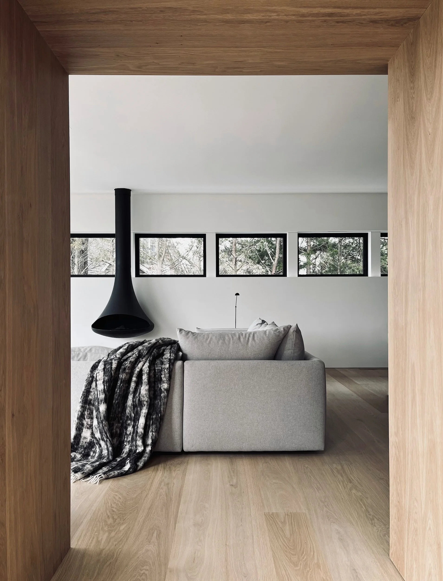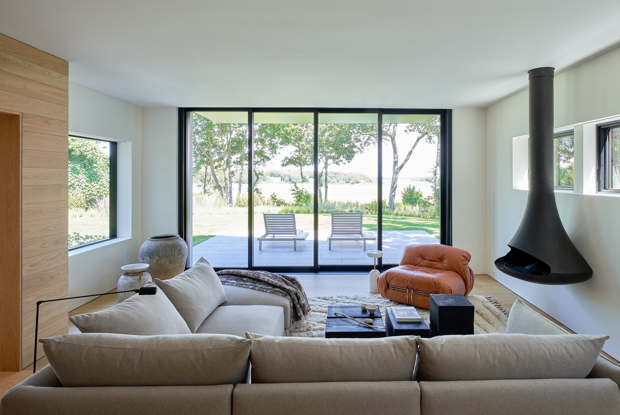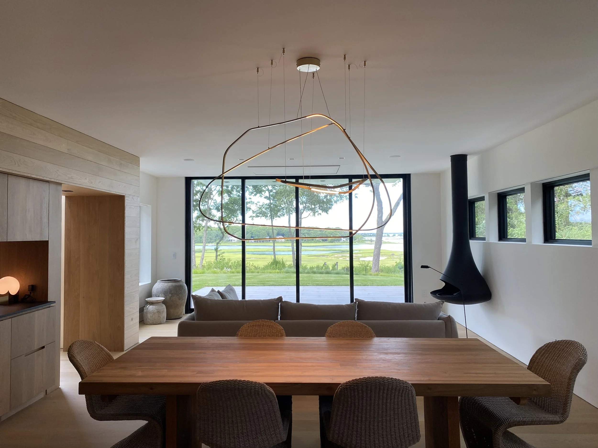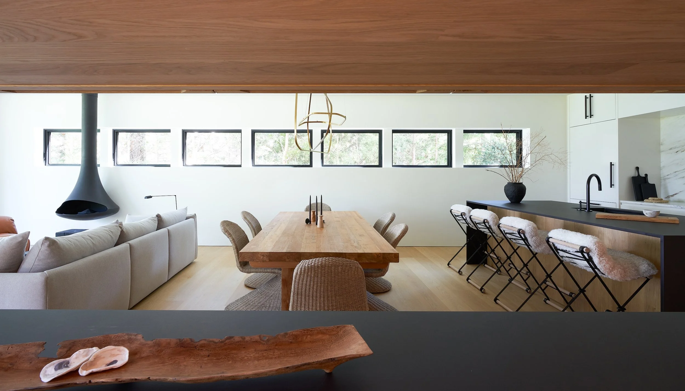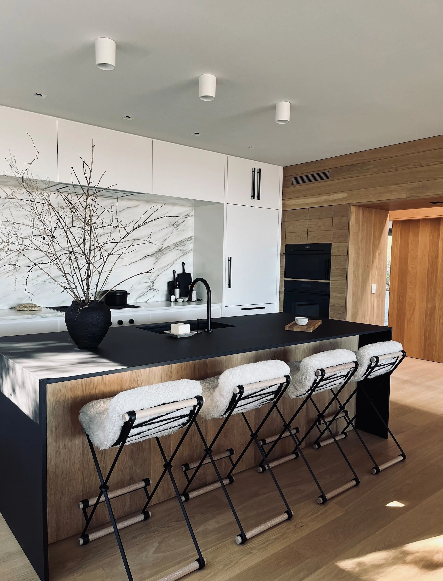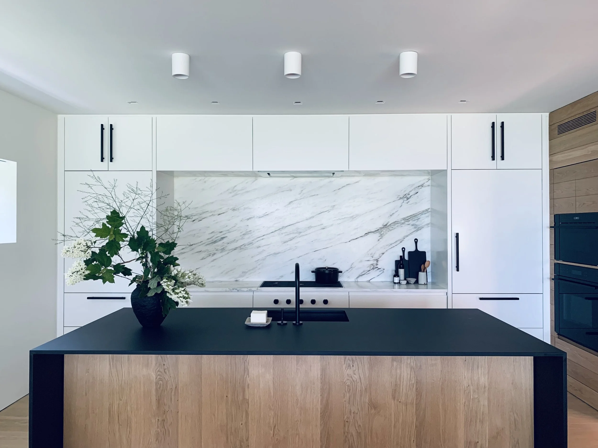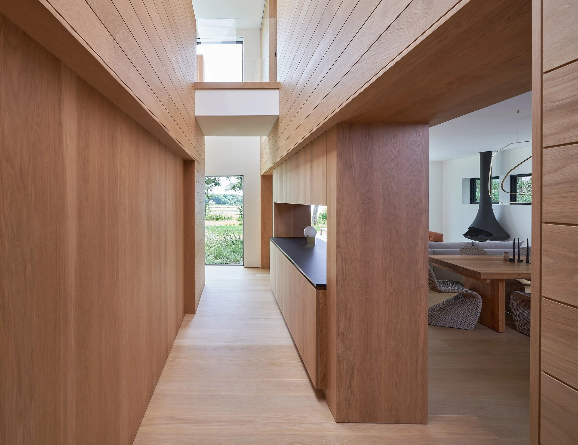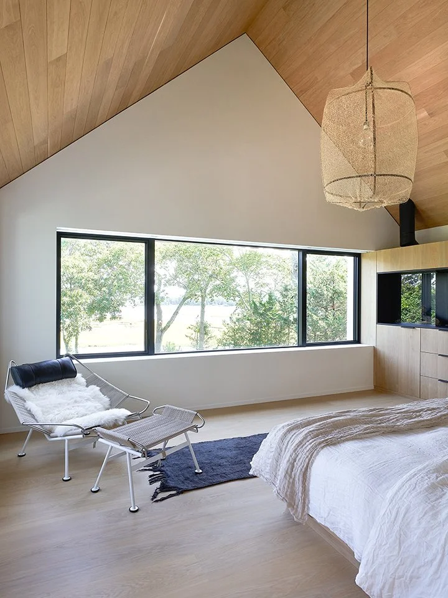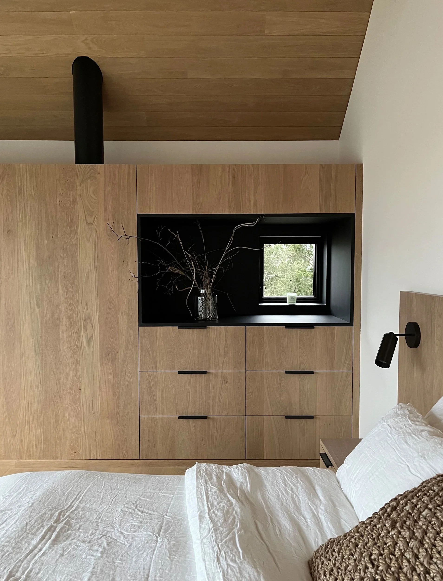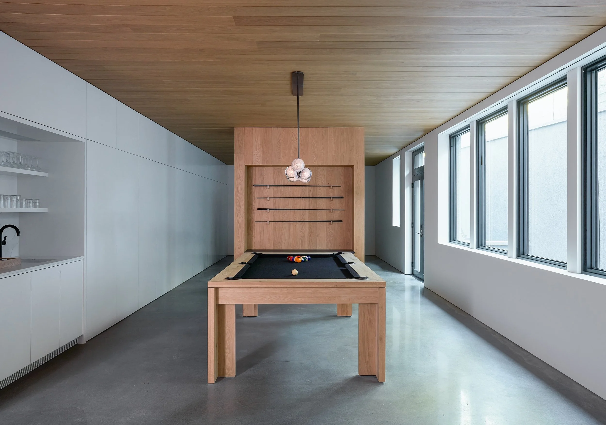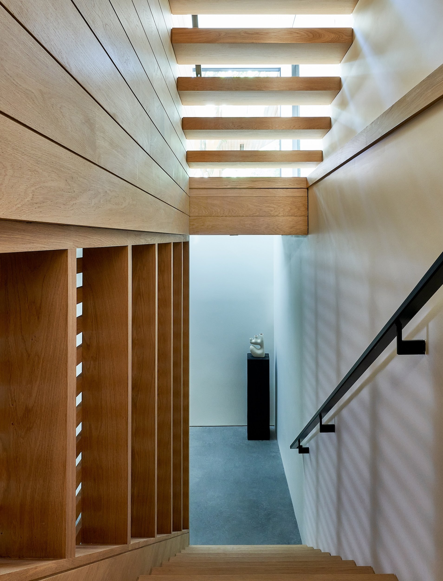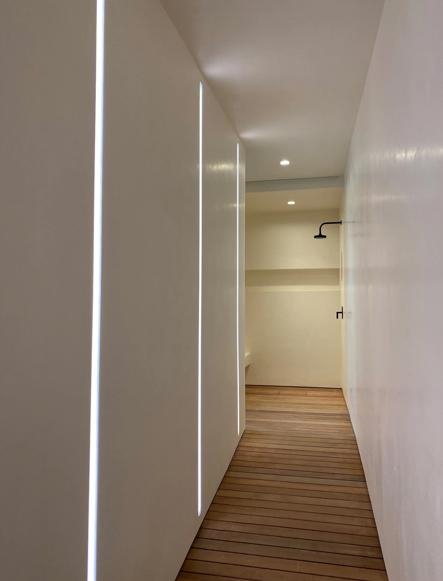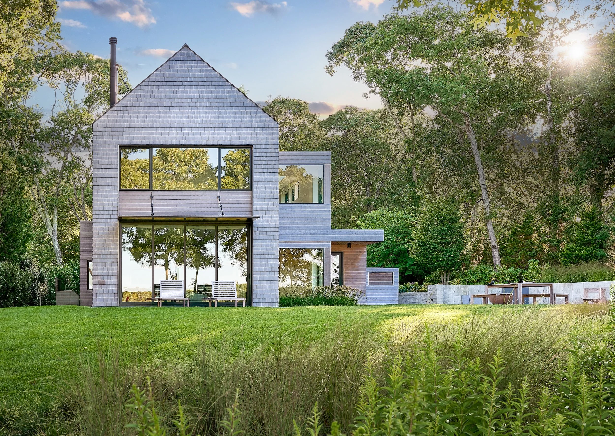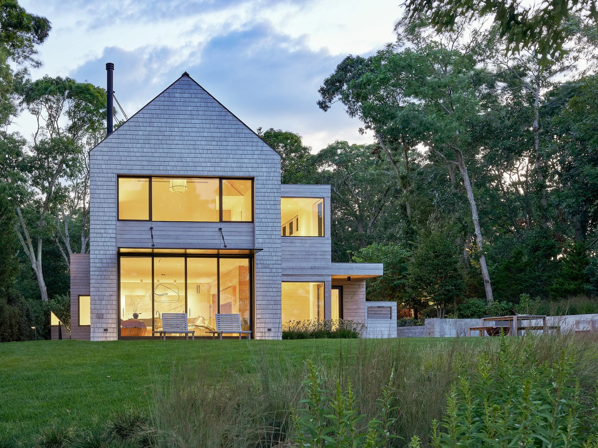Located on a bluff with expansive views of Haywater Cove, Cutchogue Harbor, and Little Peconic Bay.
East Creek
The lot was deep and narrow, and presented a challenge of how to circulate through and around the house from the garage and street entry to the living space that faces the bay and gives access to the dock at the base of the bluff in the rear yard.
Our approach began by creating a covered walkway that connects the garage to both the main and mudroom entries. The walkway has a flat roof that extends and visually “wraps” around the house like a belt. The house interior has a two story sky-lit circulation spine that serves as the connector between the public and private spaces, the front and rear yards, and the upper and lower levels.
The thoroughly insulated building envelope and geothermal heating and cooling system minimizes the house’s environmental footprint.
Collaborators
Consulting by Marshall Paetzel Landscape Architecture
Interior Decor and Styling by Worktable NYC
Photography by Paul Costello





