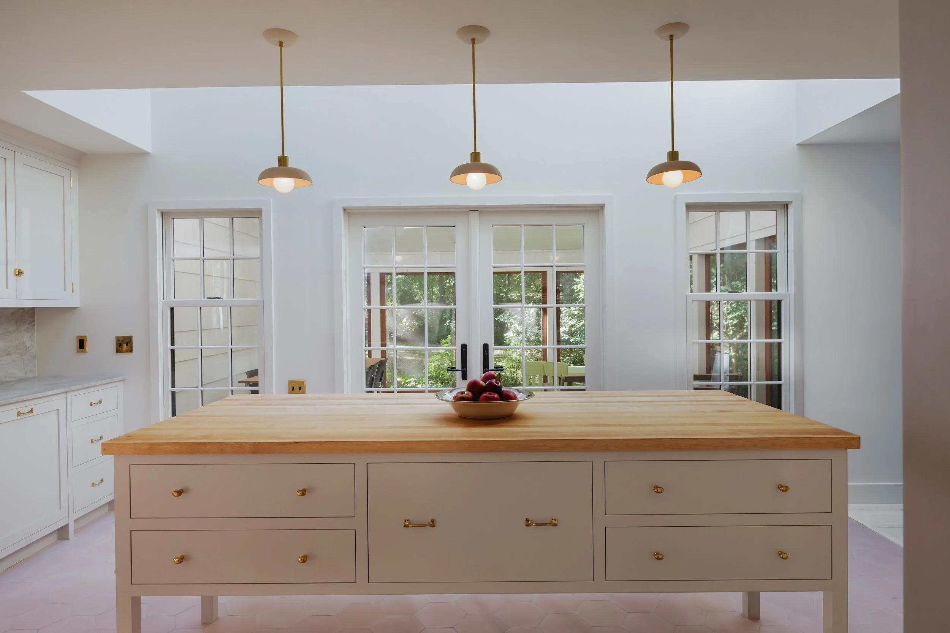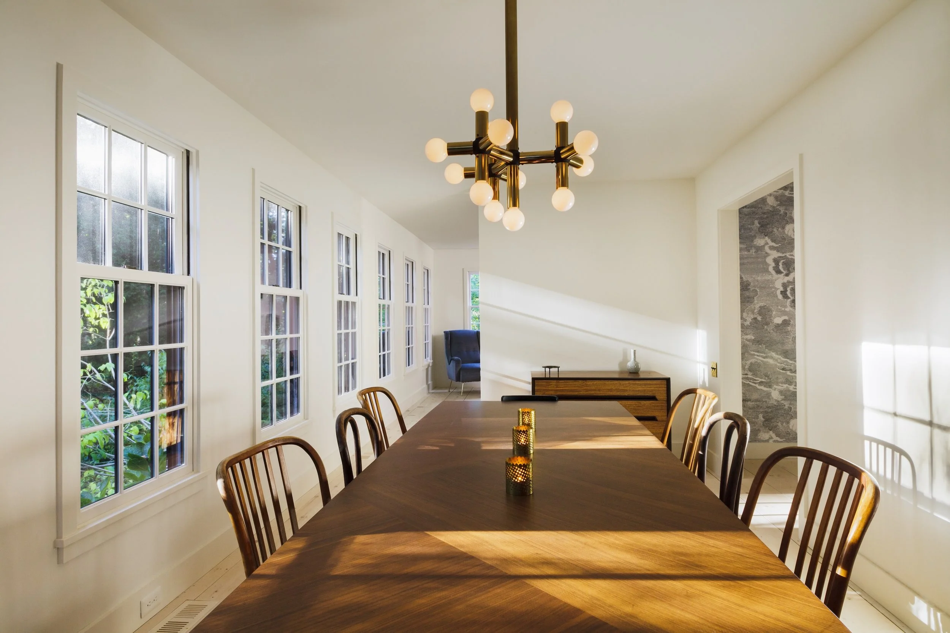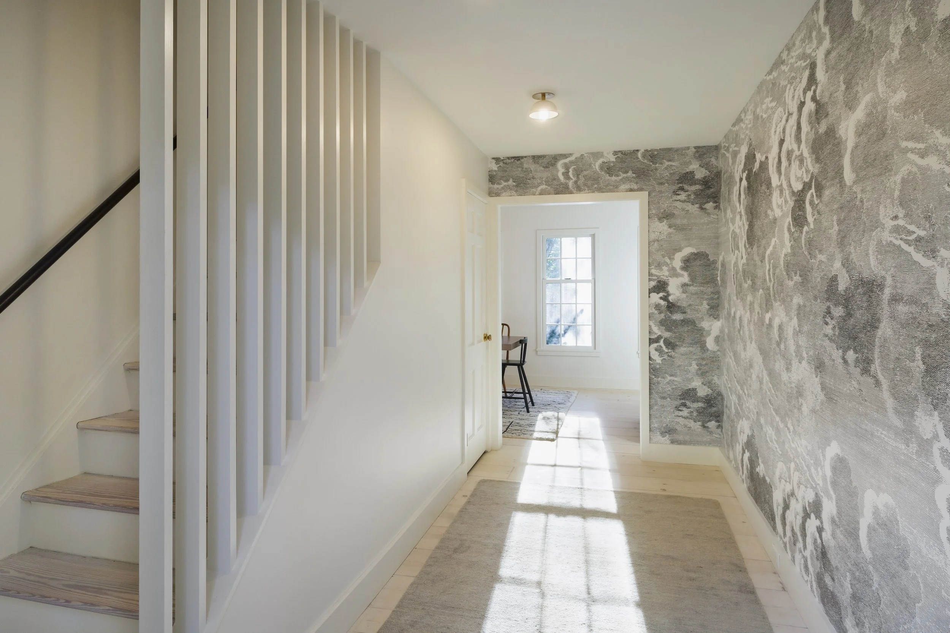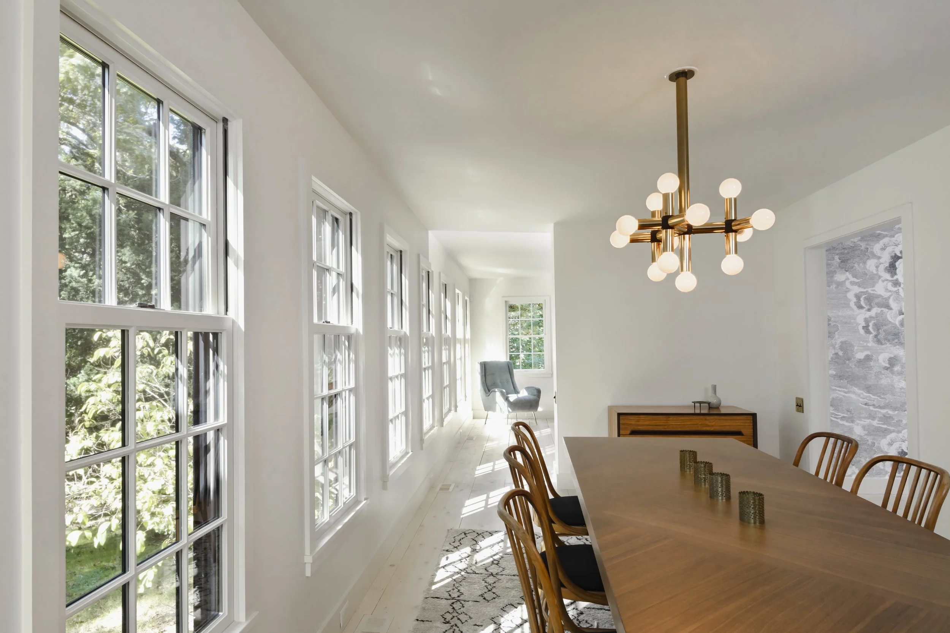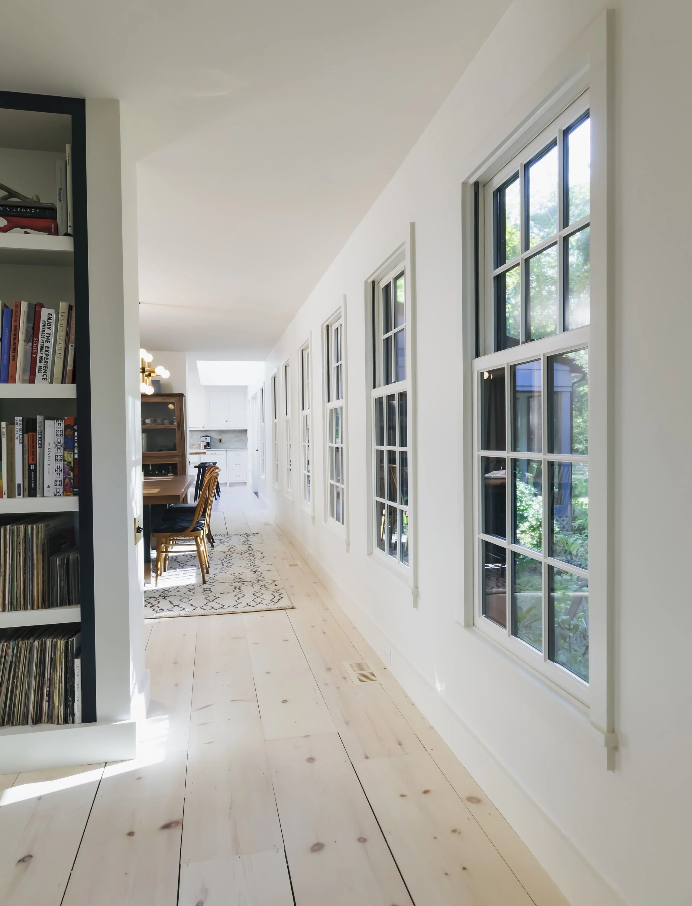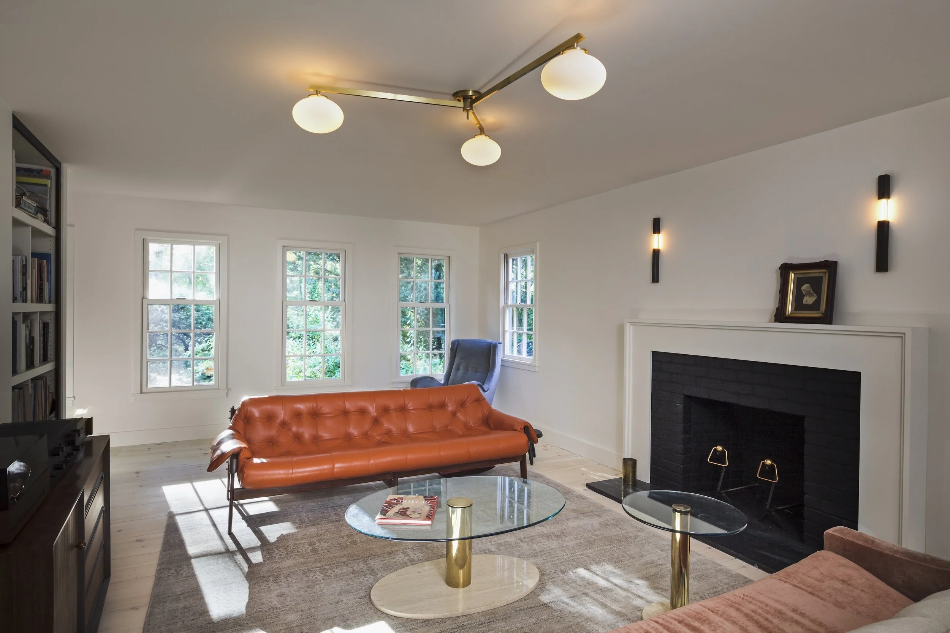Every detail in this house renovation was considered with close collaboration with the owner, a design consultant.
Indian Neck
Tasked with a complete reconfiguration of the first floor, we added a skylight shaft and new windows to enhance the crisp interior details of the new design. Other interior changes include refinished existing wide plank pine floors, unlacquered brass fixtures, and fittings throughout, and a light and airy color palette that complements the existing house.
Collaborators
Build by Murray Design Build
Interiors by Elskaworks Interiors
Photography by Media 276

