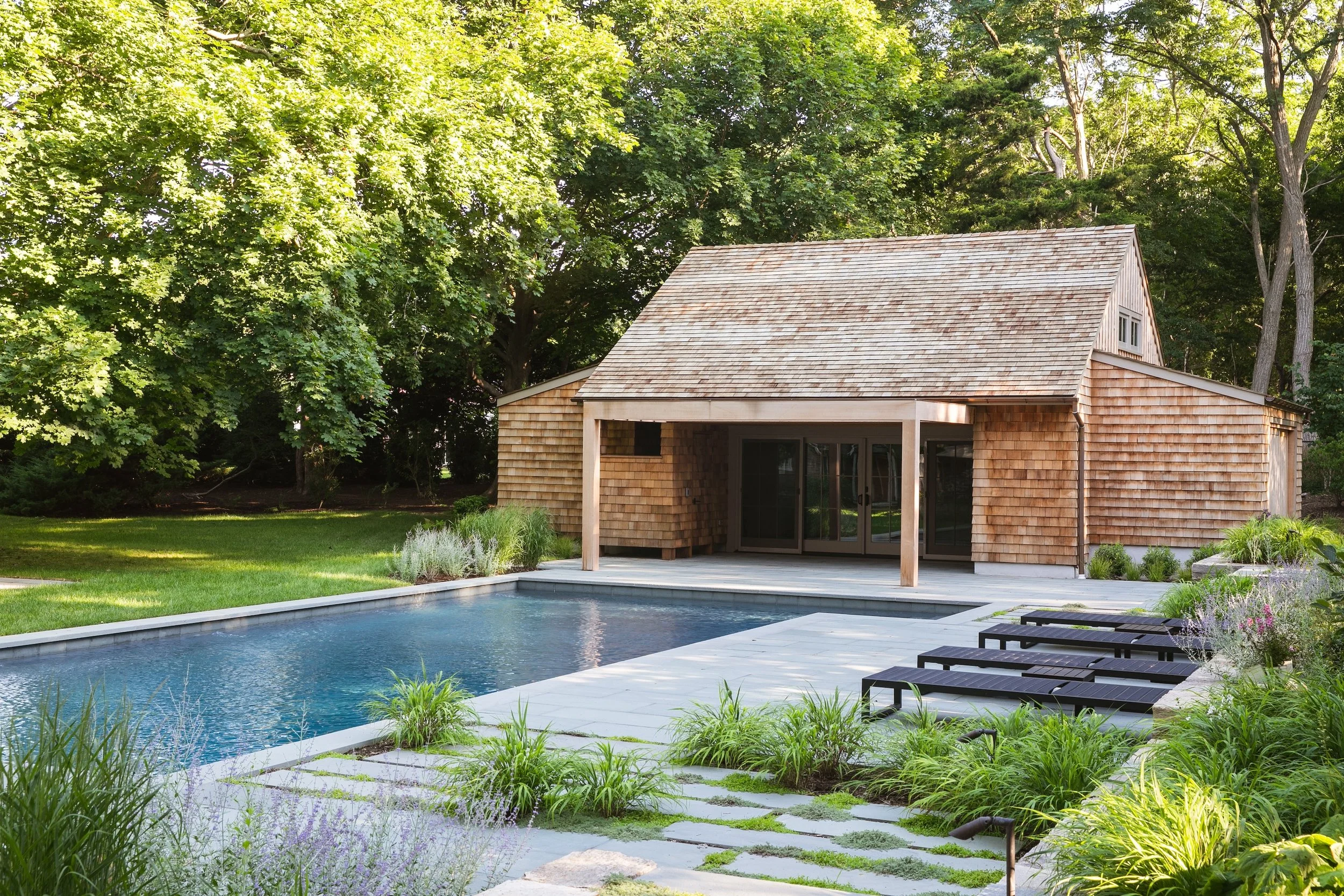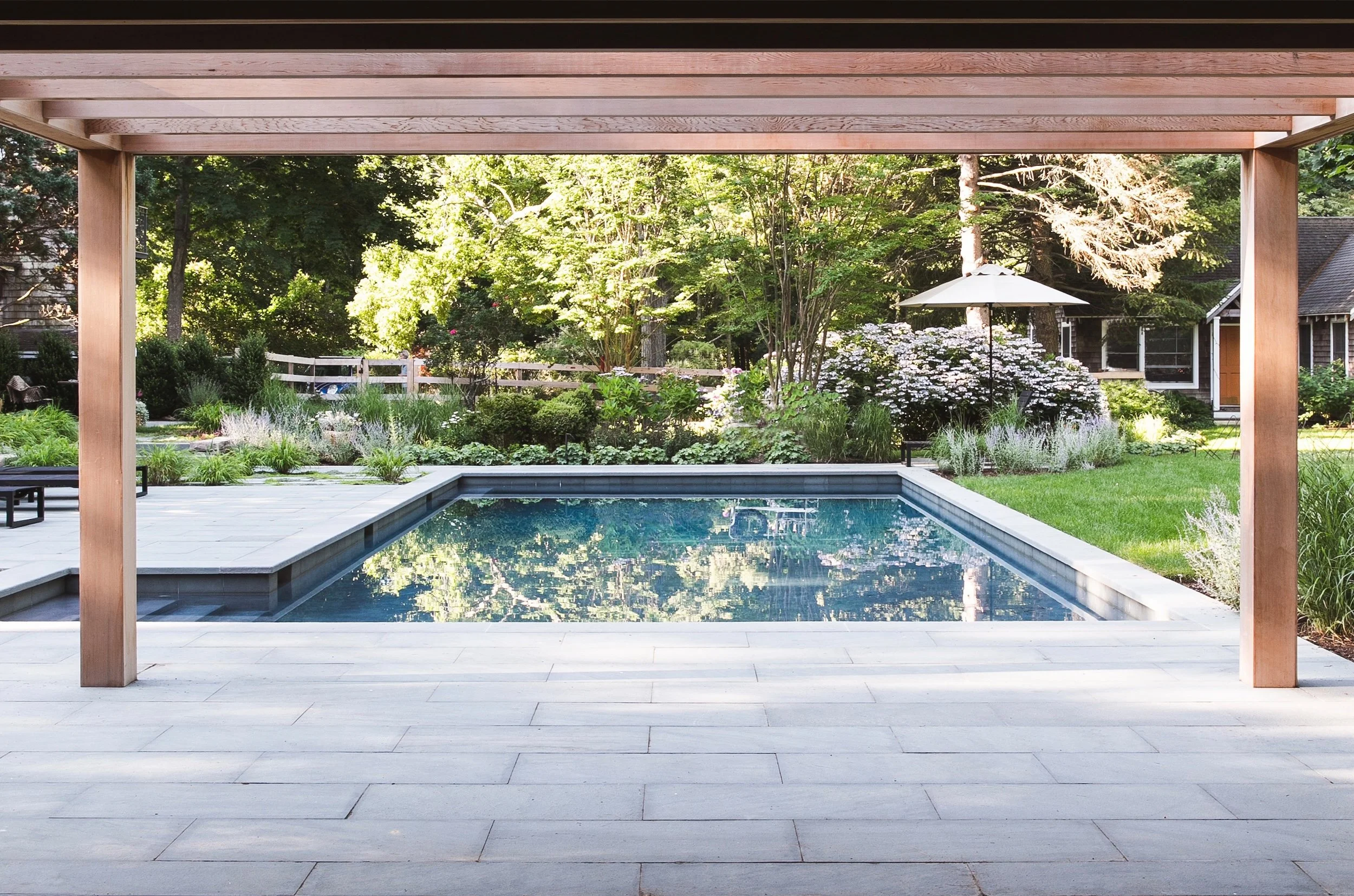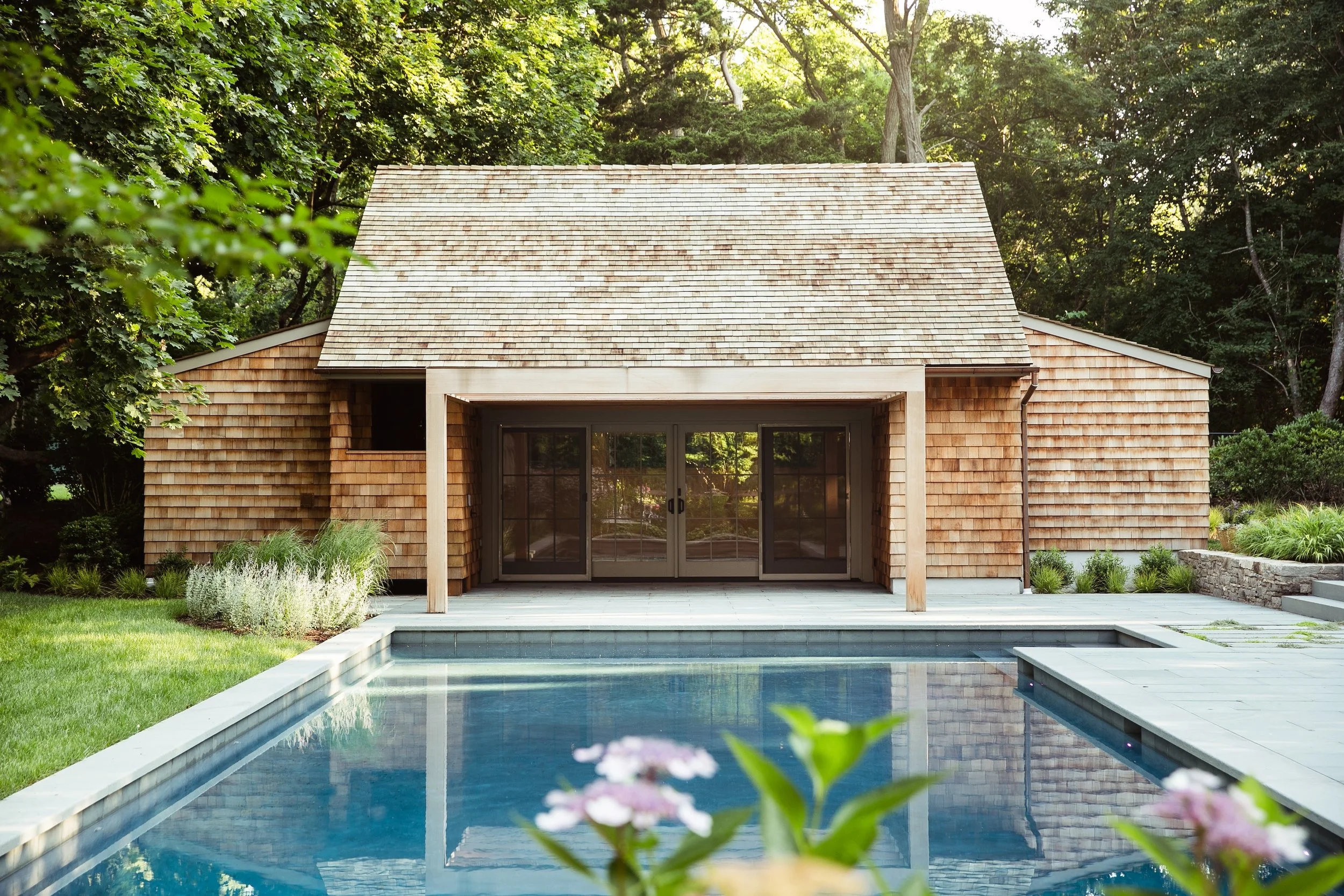A pool and pool house addition to an existing family compound.
James Creek Pool House
This wooded site features an existing house and cottage, raised bed garden and garden shed. We designed a pool and pool house to visually unify the buildings on the property. Functionally, the shaded seating area created by the new pergola offers quiet space for relaxation while bridging the gap between indoor and outdoor living areas.
Collaborators
Build by North Fork Woodworks
Consulting by Marshall Paetzel Landscape Architecture
Interiors by Elskaworks Interiors
Photography by Conor Harrigan Photography



