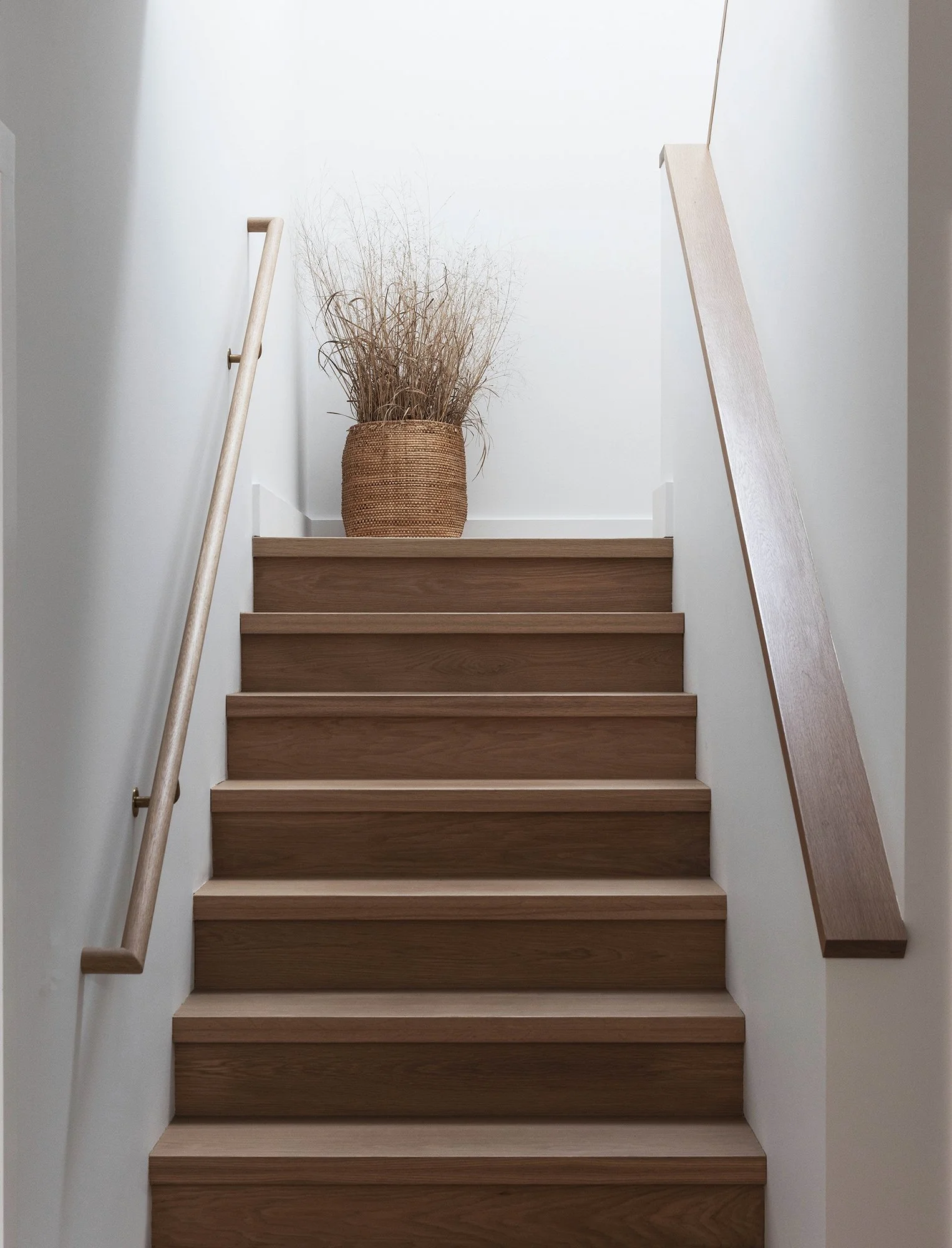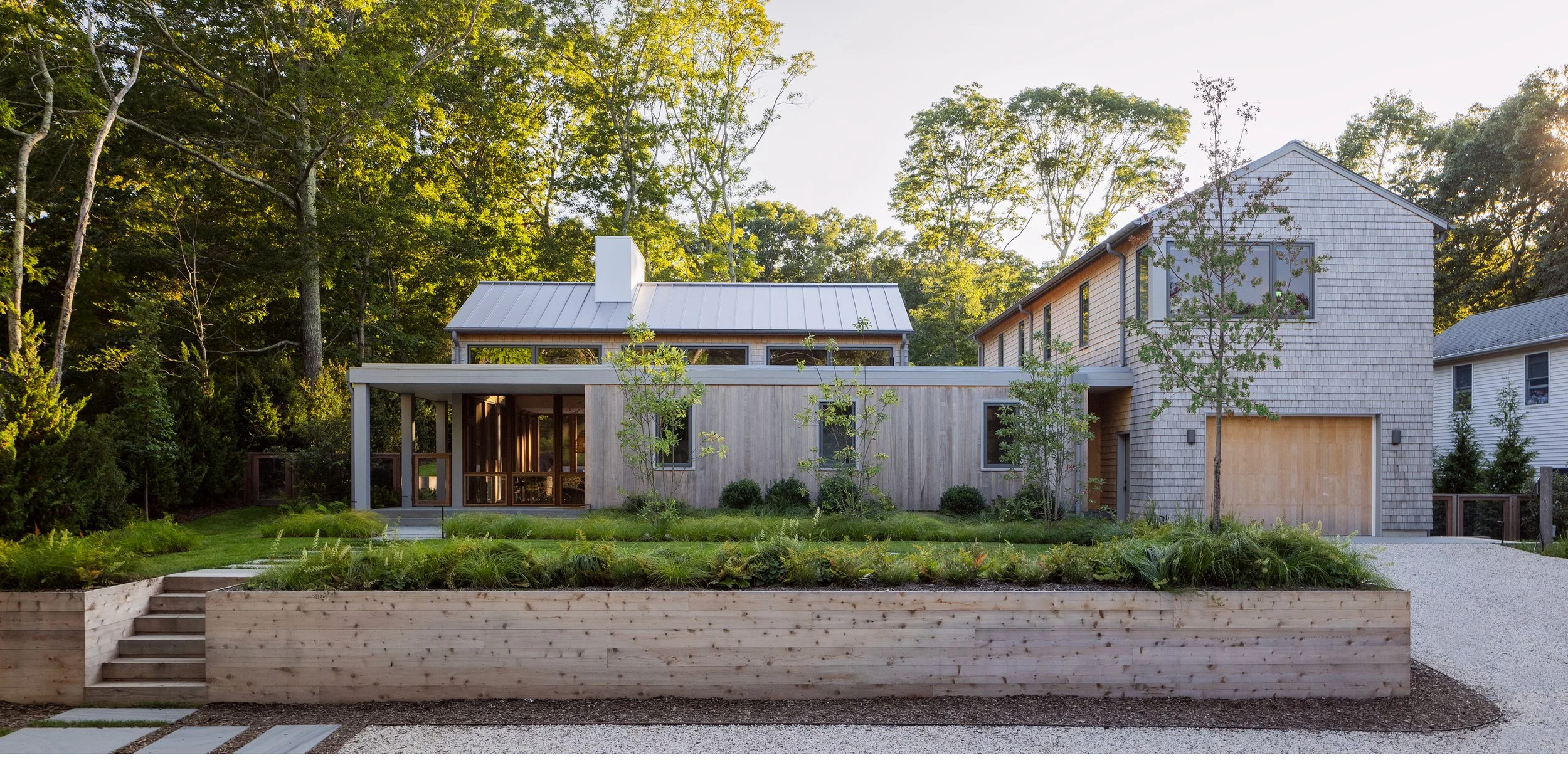This new house, located just a stone’s throw from the beach, was designed for an active family who enjoy the many outdoor pursuits offered by the North Fork. Indoor activities include lots of cooking and entertaining friends and family.
Pequash House
The design features two distinct pitched roof forms: the bedroom wing and the common living spaces, positioned perpendicular to each other to create an outdoor room in the rear yard. A flat roof weaves between and around the gables, creating covered walkways, porches, and solar shading.
The great room was designed to facilitate indoor/outdoor living, with glass doors opening to the screen porch and rear patio. The airy screen porch connects the street to the backyard.
Clerestory windows create a play of light that transforms the space thoughout the day while providing natural ventilation, a passive house approach employed throughout the design of the home.
The kitchen island sits under a sunny skylight that offers natural illumination from above.
Street facing support rooms and circulation spaces make use of vertical “punch” windows that are distinct from the larger fenestration types used.
Hand-applied surfaces, unlacquered brass fittings and cement tile – materials designed to patina with use – and a serene, natural color palette employed throughout lend an artisanal character to the home.
Pequash House received a 2024 AIA Long Island Chapter Archi Awards commendation.
Collaborators
Build by North Fork Woodworks
Consulting by Marshall Paetzel Landscape Architecture
Interior Design and Styling by Worktable NYC
Photography by Conor Harrigan









