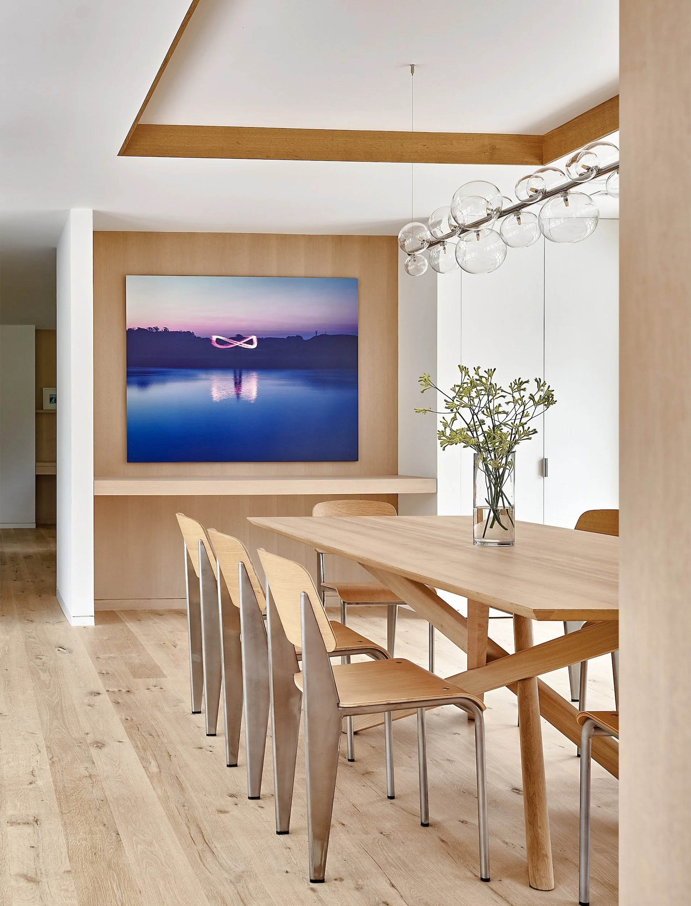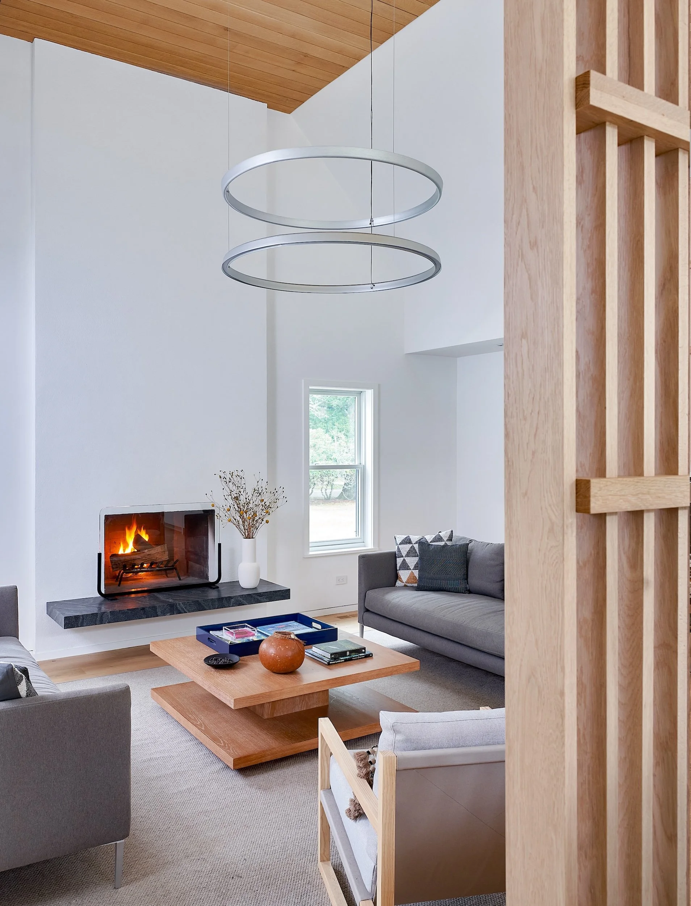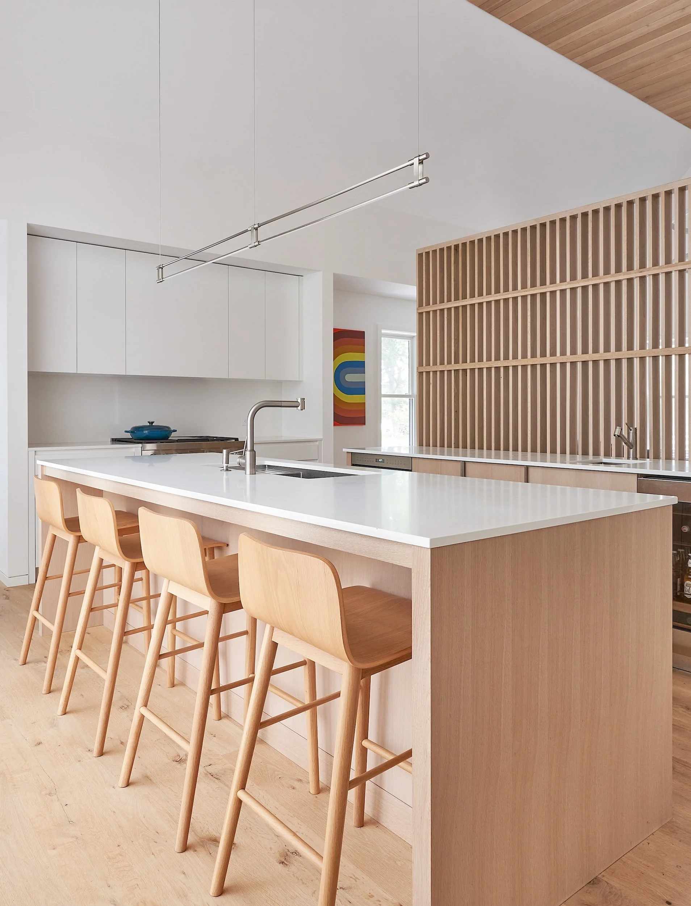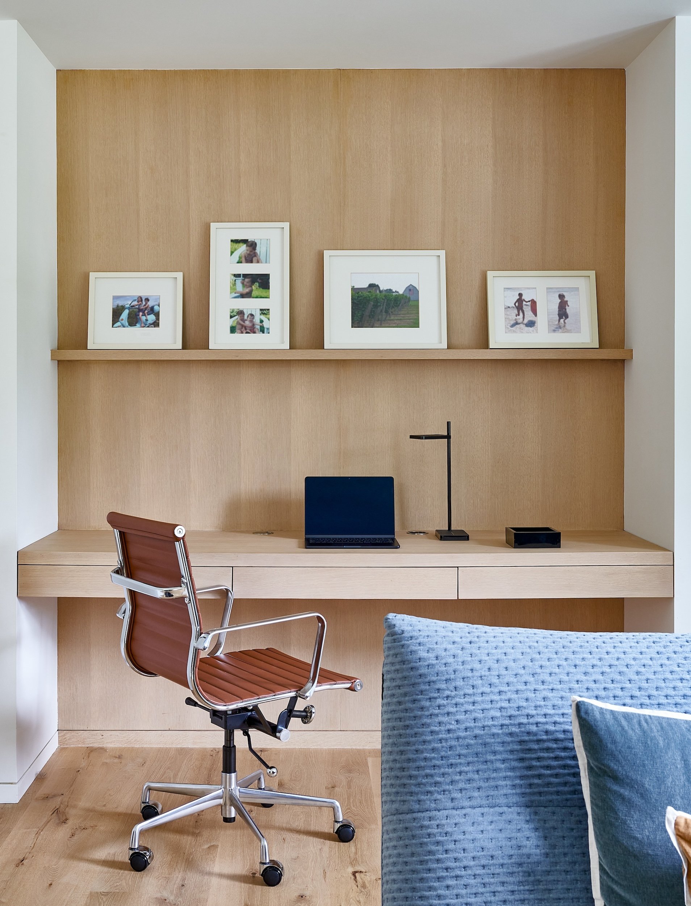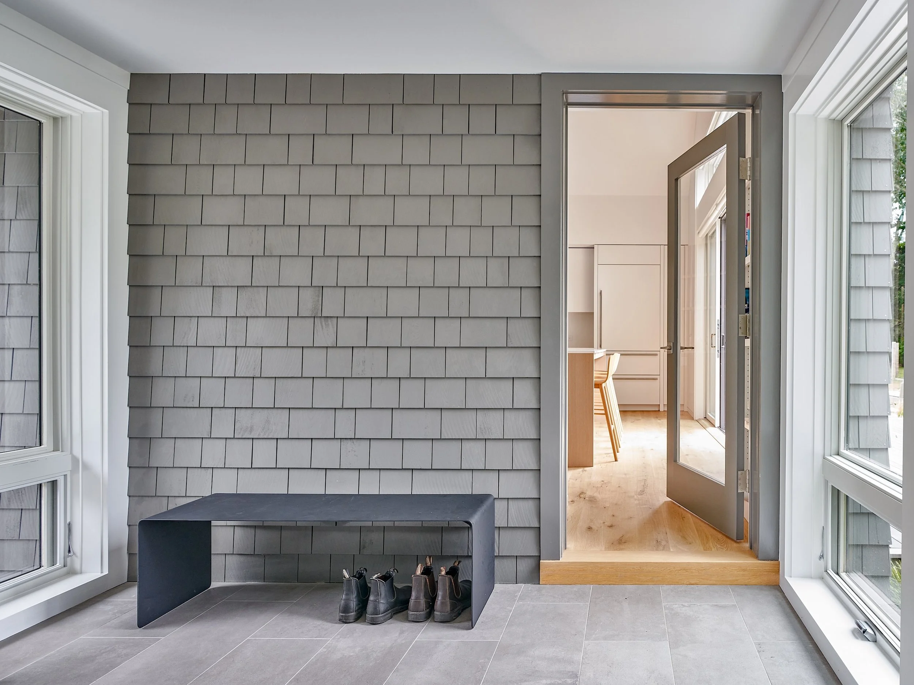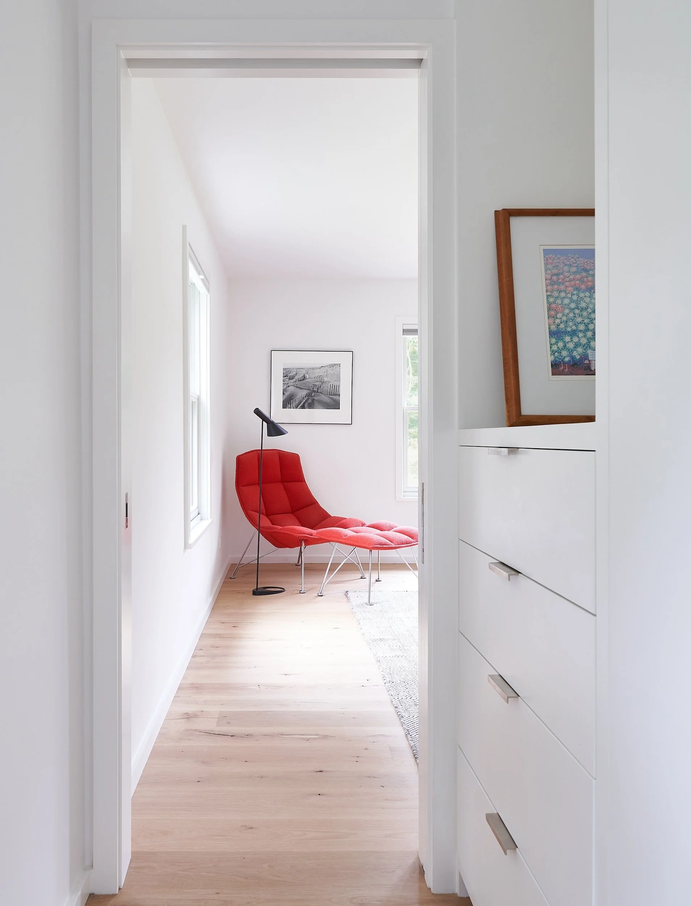A modern retreat tucked in a quiet Shelter Island neighborhood.
West Neck
Our clients asked us to create a modern retreat to serve as both a gathering place for family and friends and a getaway for two. It was important to have generous open areas for entertaining and intimate spaces for work and relaxation.
We responded by expanding the existing footprint and reworking the interior as an open floor plan. Walls of windows create a visual and spatial connection between the house interior and exterior garden spaces. Taking a cue from the simple gable forms of the existing structure, we extended their linear arrangement and added glassy volumes to connect and define the interior spaces with their intended use. To create space and natural light for the stair, a dormer and large window were added, punctuating the standing seam metal roof at the bedroom wing.
The tall, vertical living room and cathedral-ceilinged kitchen provide contrast with the long, horizontally oriented dining room, presenting varying experiences throughout the residence. West Neck succeeds as a comfortable and functional home offering spaces both outward-focused and introspective, both spacious and cozy.
Collaborators
Build by North Fork Woodworks
Consulting by Marshall Paetzel Landscape Architecture
Photography by Paul Costello


