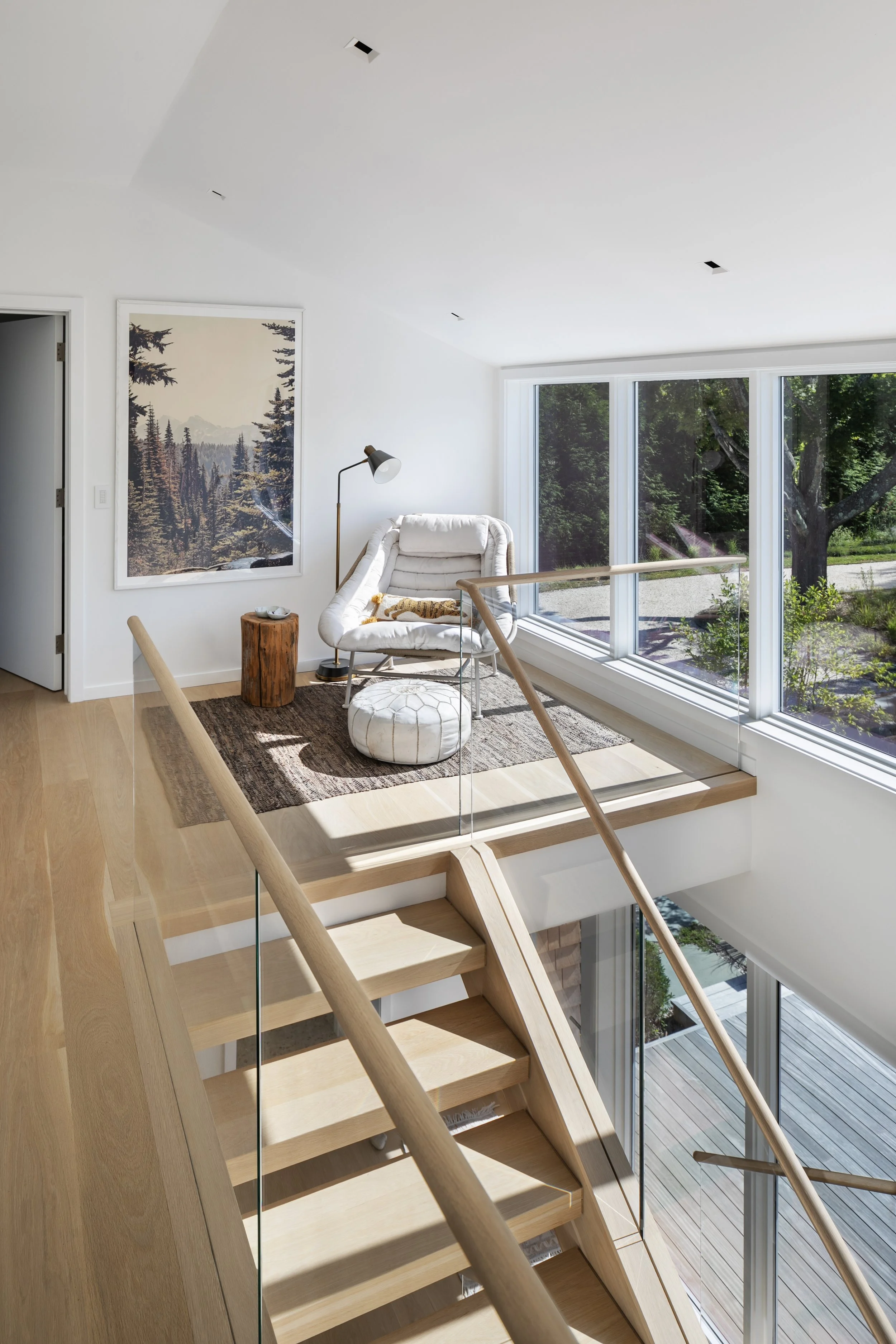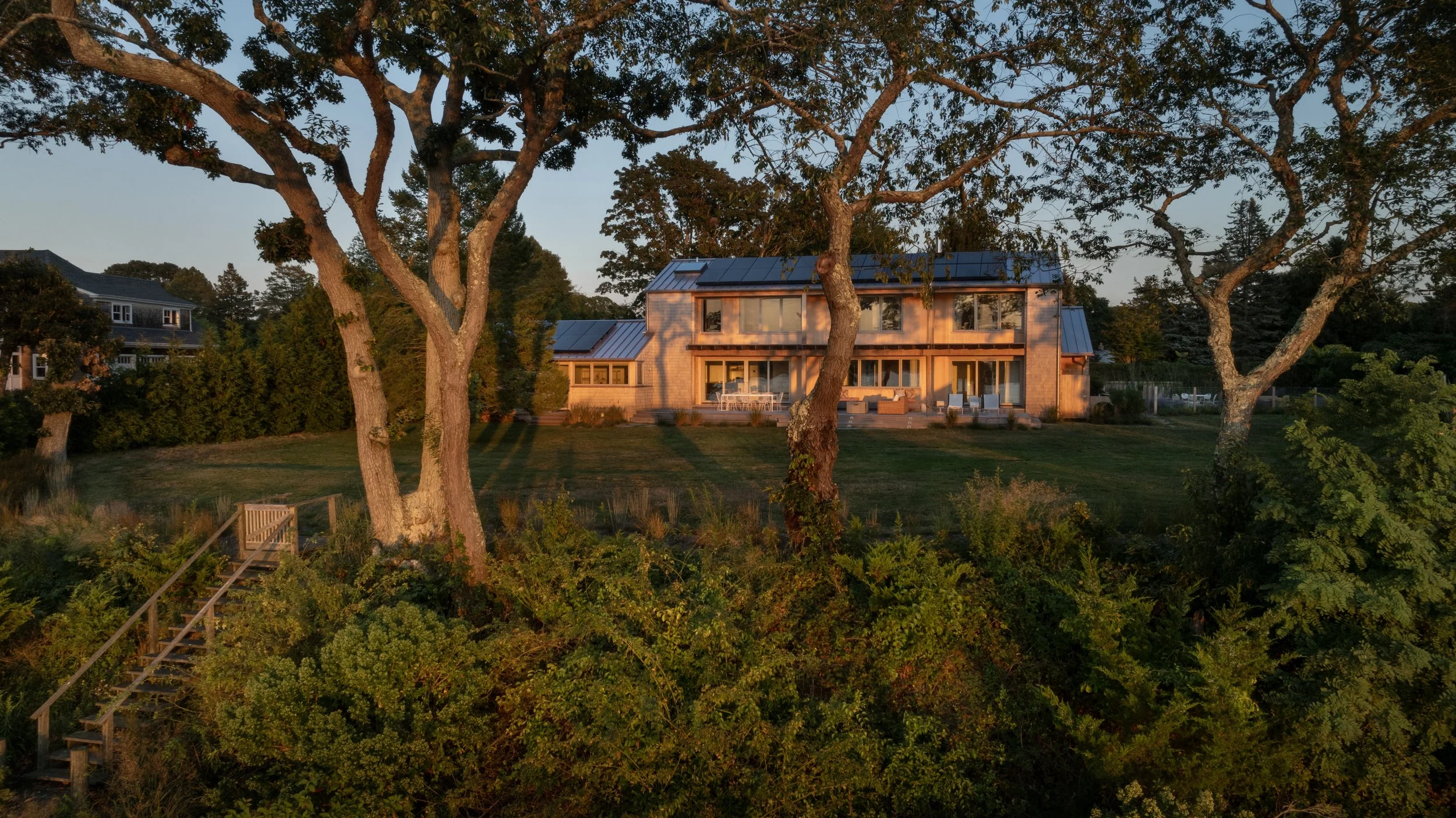Located on Shelter Island’s West Neck Bay, this 70’s ranch had experienced several additions and renovations throughout its life. Our tasks were twofold: to create a cohesive, clear design that simplified the existing forms and rooflines, and to expand the second floor so the family of five could sleep on the same level.
Westmoreland
On the water side, we created a great room with an open kitchen, dining and living areas that have access to the deck and rear yard. The support spaces making this home highly functional include a glassy stair hall, a mudroom, a laundry area and powder room, all located on the street side of the house.
The addition of a wood shading system on the southwest facing wall preserves bay views from the large windows and doors on the first and second floors while limiting afternoon and evening heat gain at the house and deck. Electricity is provided by solar panels on the roof.
Collaborators
Build by Fokine Construction
Consulting by Marshall Paetzel Landscape Architecture
Photography by Anthony Crisafulli














