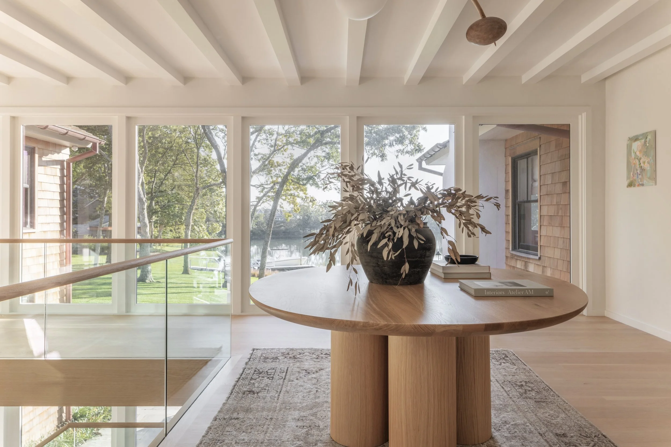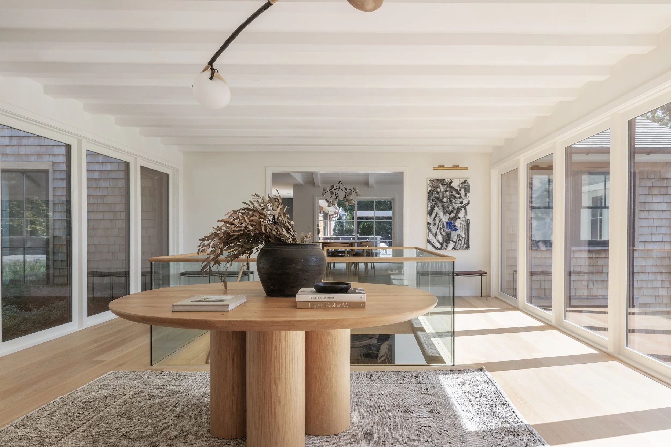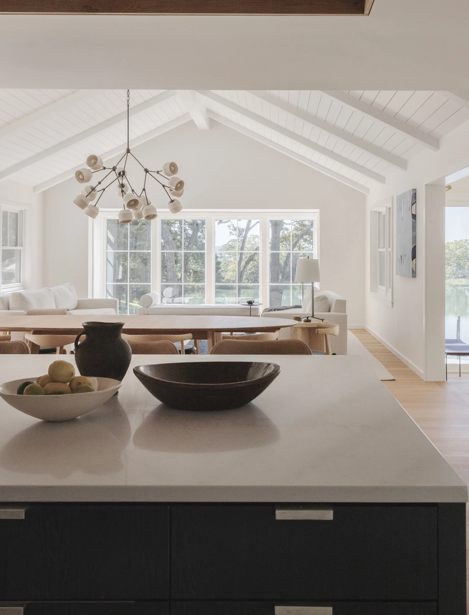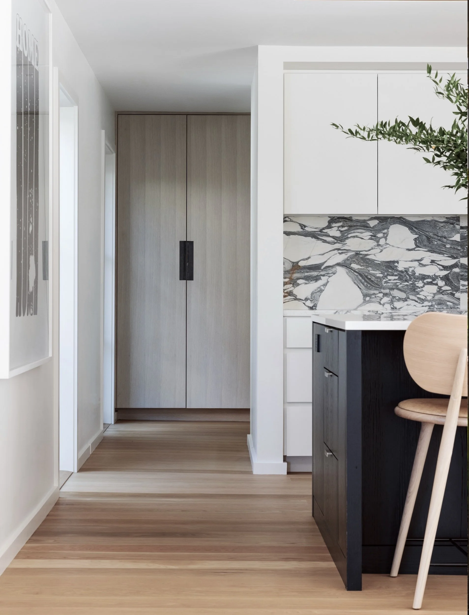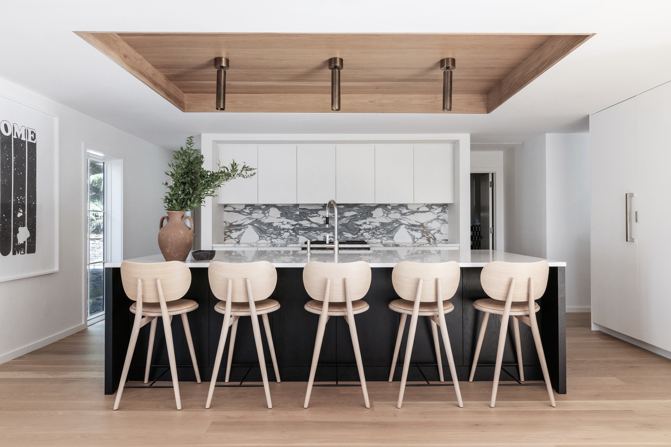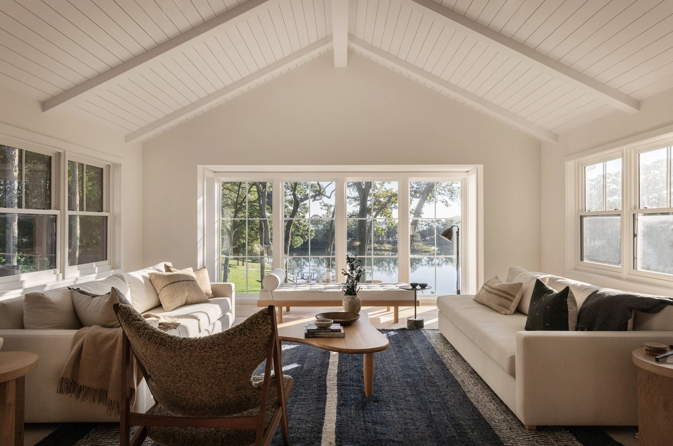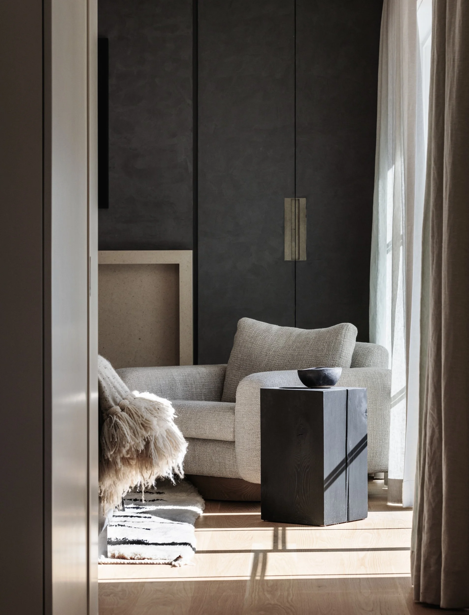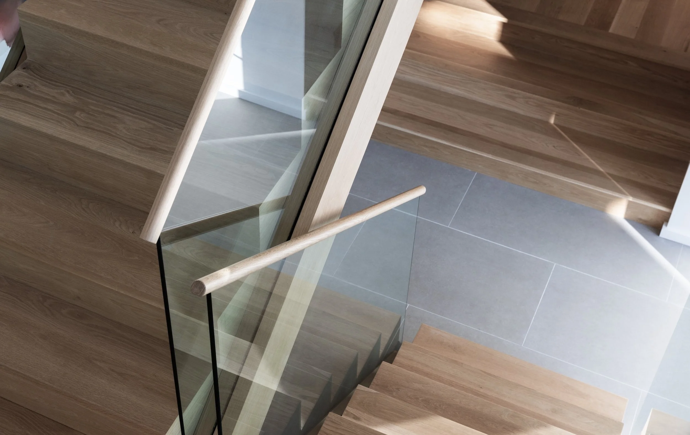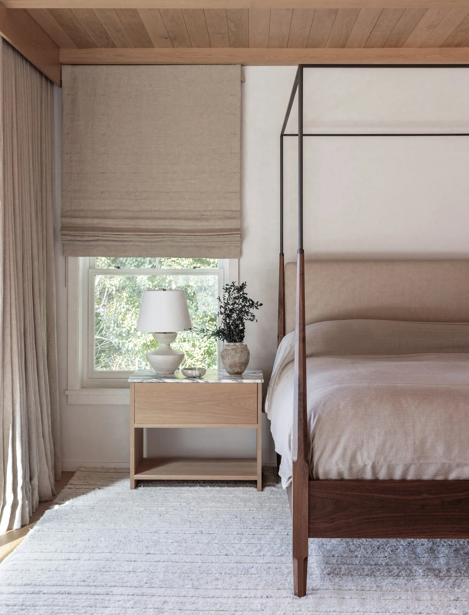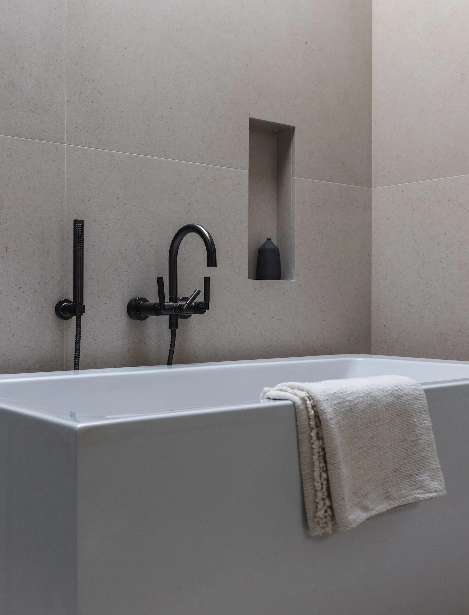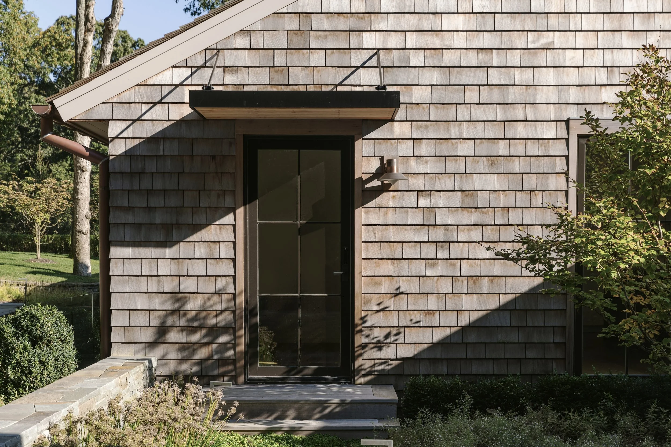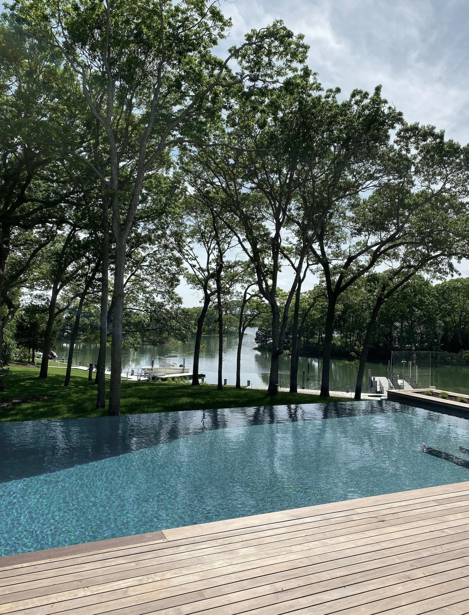The mid-19th century ranch located on a sloping site in Nassau Point received a much needed renovation with a modern twist.
Wunneweta
The house had been added on to over the years, without a cohesive plan. We started with a complete redesign of the interior spaces and added a new raised deck with a swimming pool around which the public spaces are organized. A glassy entry foyer now connects the garage and primary bedroom wing to the rest of the house. The dark bronze windows and copper gutters along with the red cedar wall and roof shingles transform the exterior materials palette.
Collaborators
Consulting by Marshall Paetzel Landscape Architecture
Interiors by Winter McDermott
Photography by Conor Harrigan Photography


